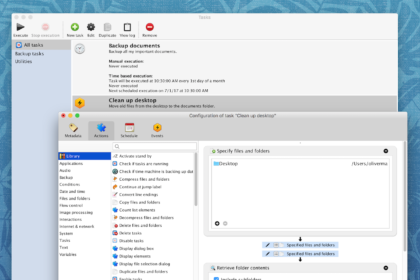Search
© 2019-2026 Hashtap. All Rights Reserved.
This Link is No Longer Active
You have been redirected to this page because the link you followed is part of our legacy system. We have recently completed a major platform migration to improve security, speed, and content quality.
What happened to the old links?
As we transition to a manually curated platform, many automated redirects and old user-generated links have been deactivated. This ensures that every page you visit on Hashtap meets our new quality standards.












